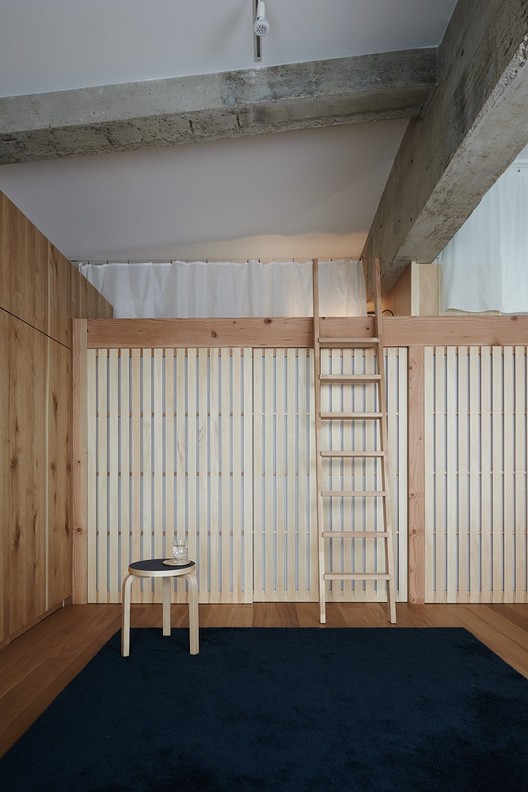
-
Architects: Mamoru Nanba, Yasutaka Kondo, Yoshiaki Nagasaka
- Year: 2014
-
Photographs:Yusuke Fujioka
Text description provided by the architects. Beams of reinforced concrete that had been placed in the symmetry are making a large, strong space. In the space, wooden frames are placed to secure the area, rather than making a room.













